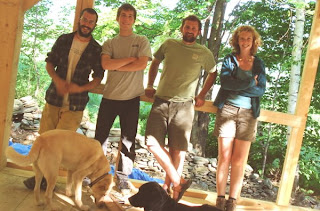
Working with stone to build a 2'-0" high perimeter knee wall was what you might call a strengthening experience. Gneiss from a local quarry (+/- 5 miles away) was hand picked by Mark, Julia and Jammin' and delivered to our site a few days before the 'walling' began. Some big, some small, some unbelievably heavy....

Our walls are dry stacked stone walls, meaning no mortar was used in the process.
We spent a lot of time shaping our stones with mallets and chisels to fit snugly against each other for stability and, more importantly, aesthetics. Cornerstones were the most critical in the design of the wall, as they most have two good faces, and set the tone for the rest of the wall.
Ta Daaaa!















