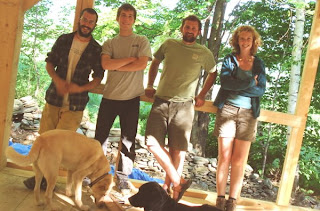
As graduation day approached, we natural builders erupted in a flurry of activity; cleaning up the barn, straightening up the site, adding finishing touches, and reflecting on our collective 11 week experience. What we shared, what we learned, and how we grew is hard to put into words (which is why it has taken me so long to create this post). I know that I came away from this experience with a greater appreciation for the natural systems that we are a small part of, a greater respect for the building process, and nothing but admiration for my instructors, new friends, and fellow classmates.

What a joy it was it have our barn filled with live music (thanks to the Yestermorrow String Band), bubbling conversation, tasty food, smiling faces, and positive energy. Thank you to eeryone who came and participated in our graduation ceremony, making it a truly special occasion.
And, thanks especially to Deva, Jammin, BG, Julia, Nico, and Natan for making it such a memorable summer. Bless Up!












































